Service Area: Nationwide
AMERICAN STANDARD STEEL BUILDING SYSTEMS
Hangars: We Can Accommodate Hangars Small Enough for a Cessna or Large Enough
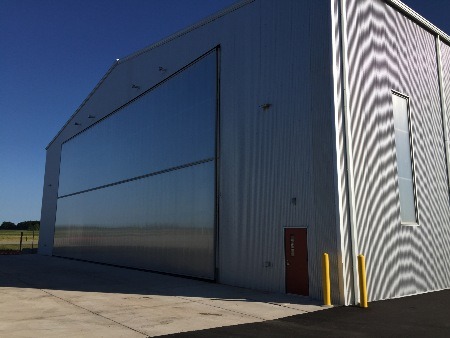
Outagamie County Airport Hangar
120’ x 100’ x 34’
Features: 80’ x 34’ bi-fold hangar door
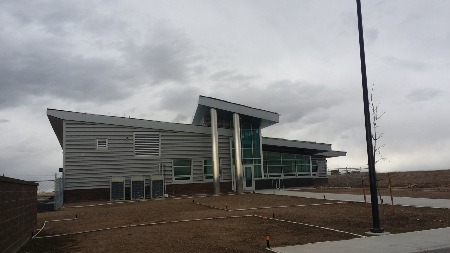
Buckley AFB Unmanned Aerial Vehicle Hangar
Hangar Building: 54’ x 120’ x 22’
Admin Building: 36’ x 110’ x 14’
Features: Custom storefront entrance and clerestory, custom wall, and roof panels with 24” fascia at roof line
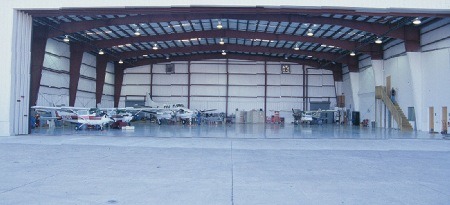
Multi-Unit Hangar
120’ x 100’ x 28’
Features: 120’ clear span frames without the use of interior columns and 80’ x 22’ bi-fold hangar door
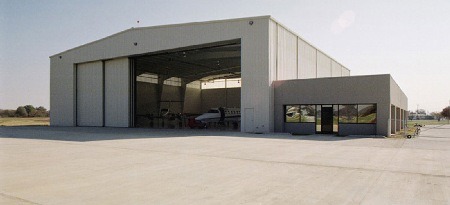
Corporate Hangar Facility
100’ x 130’ x 28’
Features: 100’ clear span frame without the use of interior columns and 80’ x 24’ sliding hangar doo

Single-Unit Hangar
50’ x 50’ x 18’
Features: 45’ 0” x 16’ 0” hydraulic hangar door
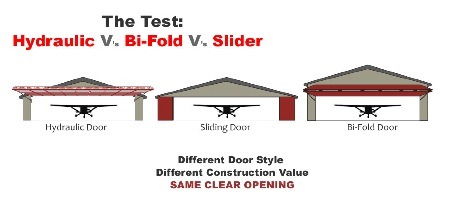
AMERICAN STANDARD STEEL BUILDING SYSTEMS will accommodate and/or provide any style of hangar door you require.
Riding Arenas: Indoor and Open-Air
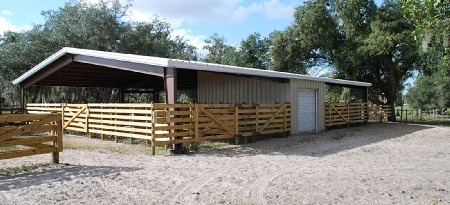
Open Air Riding Arena
120’ x 200’ x 14’
Features: 120’ clear span frames with no interior columns and our light-transmitting roof panels

Buckley AFB Unmanned Aerial Vehicle Hangar
Hangar Building: 54’ x 120’ x 22’
Admin Building: 36’ x 110’ x 14’
Features: Custom storefront entrance and clerestory, custom wall, and roof panels with 24” fascia at roof line

Multi-Unit Hangar
120’ x 100’ x 28’
Features: 120’ clear span frames without the use of interior columns and 80’ x 22’ bi-fold hangar door
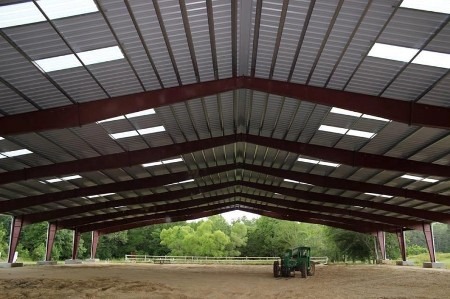
Corporate Hangar Facility
100’ x 130’ x 28’
Features: 100’ clear span frame without the use of interior columns and 80’ x 24’ sliding hangar doo
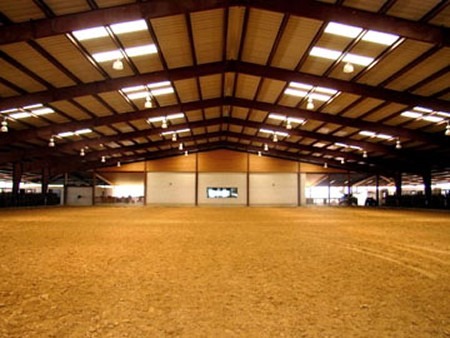
Partially Enclosed Riding Arena
100’ x 150’ x 14’
Features: 100’ clear span frame with no interior columns, roof light-transmitting panels, and steel interior
partition walls

Open-Air Riding Arena
50’ x 80’ x 14’
Features: Custom 15’ x 20’ storage room
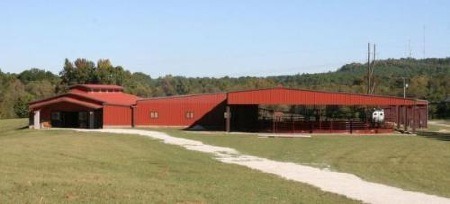
First-Class Equine Facility
Features: 90’ x 120’ open-air riding arena, 60’ x 120’ enclosed building for boarding, and 40’ x 120’ multipurpose room
