Service Area: Nationwide
AMERICAN STANDARD STEEL BUILDING SYSTEMS
Workshops, Storage, Warehousing, Multipurpose
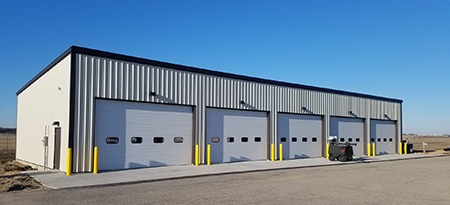
Unheated Storage Building
Air National Guard, WI
42’ 0” x 120’ 0” x 19’ 6”
Features: 18’ x 12’ coiling overhead doors and light-transmitting roof panels
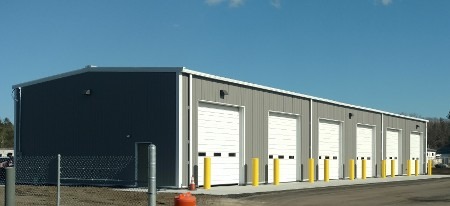
Rhode Island State Police Maintenance Facility
40’ 0” x 120’ 0” x 18’ 0”
Features: 4”-thick insulated wall panels – R30.8
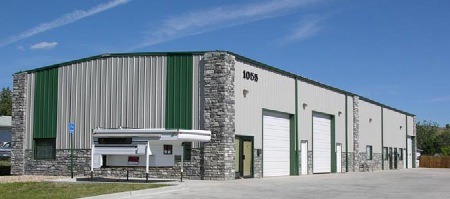
Vehicle Maintenance Center
Building: 60’ x 125’ x 20’
Features: (1) 12’ x 14’ coiling overhead door, (1) 12’ x 16’ coiling overhead door, and two-tone metal panel accent on the end wall
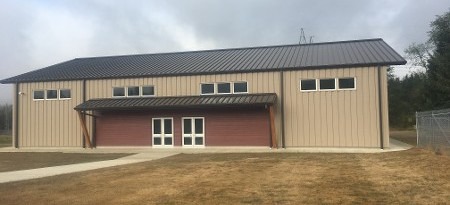
Nassell Greys Gymnasium
68’ 0” x 100’ 0” x 19’ 6”
Features: Multicolor exterior wall panels, custom cedar awnings, and built ready for full-sized basketball court
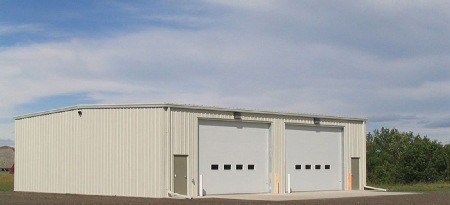
Bostow Garage and Warehouse
50’ x 80’ x 16’
Features: (2) 14’ 0” x 14’ 0” overhead doors
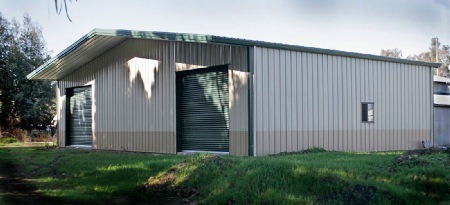
Vineyard Storage Facility
50’ x 50’ x 16’
Features: 4’ 0” overhang for weather protection, metal panel wainscot, and (2) 10’ 0” x 12’ 0” coiling overhead doors
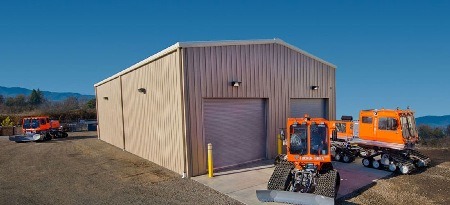
Snow Removal Equipment Storage
40’ x 80’ x 18’
Features: (2) 12’ 0” x 14’ 0” coiling overhead doors
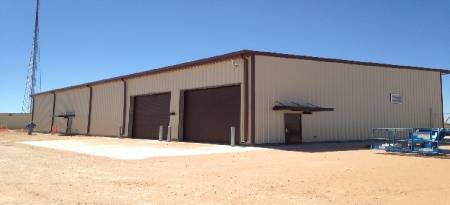
DCP Midstream Maintenance Building
52’ x 115’ x 24’
Single-Slope Building
Features: 4’ 0” overhang and (2) 14’ x 16’ coiling overhead doors
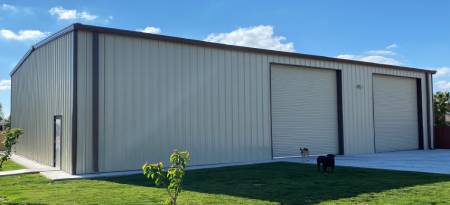
Arnold Flex Building
45’ x 65’ x 18’
Features: 14’ x 16’ coiling doors
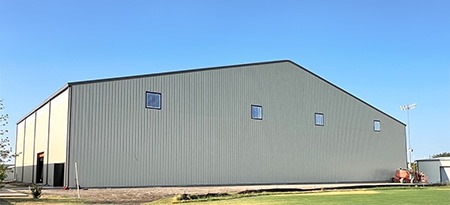
Jessie Farrier Activity Center
180’ 0” x 12’ 0” x 30’ 10”
Features: 180’ clear span frames and no interior columns
